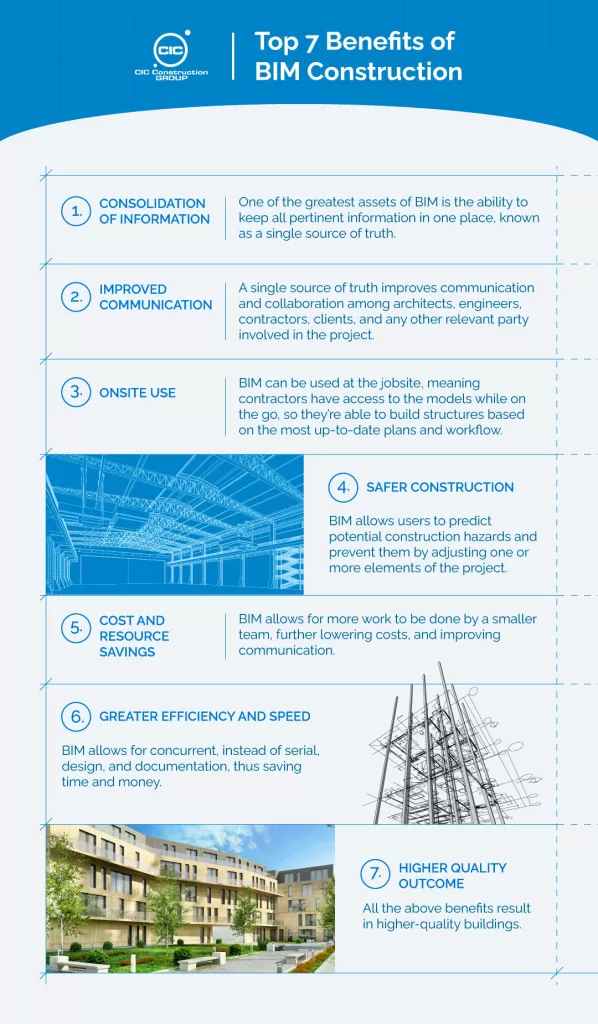



Building information modeling (BIM) is the latest super star in the architecture, engineering and construction (AEC) industry. Although the technology has been around for about a decade, in recent years it has become a critical component of project delivery, and its role is likely to continue to grow in the future.
BIM software technology integrates all aspects, processes and systems of a built asset into a unified virtual model. Using BIM, architects, engineers and builders can digitally create an exact virtual representation of a building they can use in the planning, design, construction and operation stages of the building.
BIM generates and manages digital representations, or building information models (BIMs), not just of the physical elements but also the functional characteristics of buildings. It does this throughout projects’ life cycle—from conception to demolition.
Unlike 3D modeling, BIM incorporates structured, multi-disciplinary data to describe every aspect of a project, from its geometry and geographical information to cost estimates, timetables, building components, inventory of materials, spatial relationships and light analysis, among other elements.
Using BIM, drawings, plans, blueprints and other documents and files, architects, engineers and builders can construct structures on computers before building them in the field. They can identify potential design, construction or operating flaws or concerns before the project breaks ground and revise and update their BIMs to make sure the building model is as precise as possible before starting construction.
Subsets of BIM are described in dimensions: 3D (object model), 4D (time), 5D (cost), 6D (operation), 7D (sustainability) and 8D (safety). The multidimensional capacity of BIM has been defined as “nD” modeling because numerous dimensions can be added to the building model.
The 4D model links construction activities to time schedules and 3D images to produce real-time graphical simulation of the construction progress, resulting in better schedules, site layout and logistic plans that generate improvement in productivity.
The 5D model adds the dimension of cost to the BIM model and allows instant generation of cost budgets and financial representations of the model against time, thus improving the accuracy of estimates, minimizing dispute incidents, and allowing cost consultants to spend more time on improving value.
The 6D model adds facilities management to the BIM model, including detailed descriptions of building elements, engineering services and property capabilities of the facility.
The 7D model incorporates sustainability components to the BIM, allowing AEC professionals to meet carbon emission targets for a specific element of a project, validate decisions, or test and compare options.
The 8D adds safety aspects in both the design and the construction process.
BIM comprises several design tools and methods that are used to make every phase of construction and design as efficient, safe and cost-effective as possible.
Architects use BIM authoring tools to make detailed 3D models of building projects, experiment with different design ideas and identify potential issues before committing their ideas to the construction process.
All of the raw data, information and ideas related to the project are stored in a shared location that architects, engineers, builders, project owners and other collaborators can access. Among the information shared are time and cost estimates, spatial planning, energy and light analysis and construction material choices.
Builders can review and adjust the model or workflow during the construction process as needed to ensure the best outcome.
After construction is completed, project leaders can turn over the BIM model to the client or the facility management company to be used in future renovations.


Numerous industry surveys show that most companies that have adopted BIM report positive returns on their investment with shorter project life cycles and cost savings. Following are some of the ways in which BIM is having a positive impact on the AEC industry.
Below some of these benefits are explained in more detail.
One of the greatest assets of BIM is the ability to keep all pertinent information in one place, known as a single source of truth. Team members can click on a project’s listing and view and analyze all of its properties.
A single source of truth improves communication and collaboration among architects, engineers, contractors, clients and any other relevant party involved in the project.
BIM can be used at the jobsite, meaning contractors have access to the models while on the go, so they’re able to build structures based on the most up-to-date plans and workflow. This feature reduces clashes and stops problems before they happen.
BIM allows users to predict potential construction hazards and prevent them by adjusting one or more elements of the project. Contractors can lead their teams safely through every step in the workflow and document the process to meet safety regulations and pass onsite evaluations.
BIM provides reliable construction cost estimates long before the construction phase begins. These costs include labor, materials, timing-related savings, shipping of materials, potential human error, and shipping of prefabricated or modular pieces, among other costs. BIM allows for more work to be done by a smaller team, further lowering costs and improving communication.
BIM allows for concurrent, instead of serial, design and documentation, thus saving time and money. Tasks such as scheduling, drawing, estimating, planning and value engineering can happen at the same time, while construction can start earlier. Typically, the faster you complete a project, the less money you spend on it.
All of the above benefits result in higher-quality buildings.


Given all of its applications and benefits and its ability to raise construction quality and standards, there’s no doubt that
For more information about BIM construction technology, give us a call at 787-287-3540 or contact us at