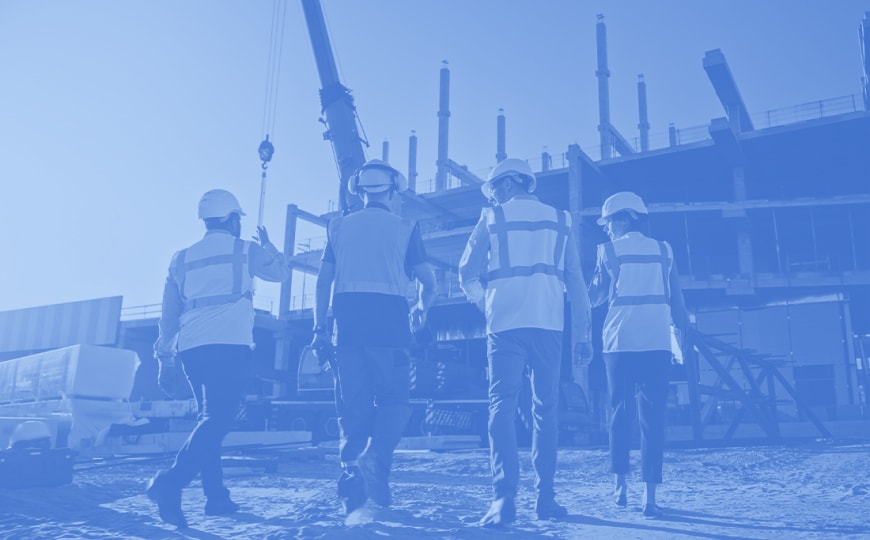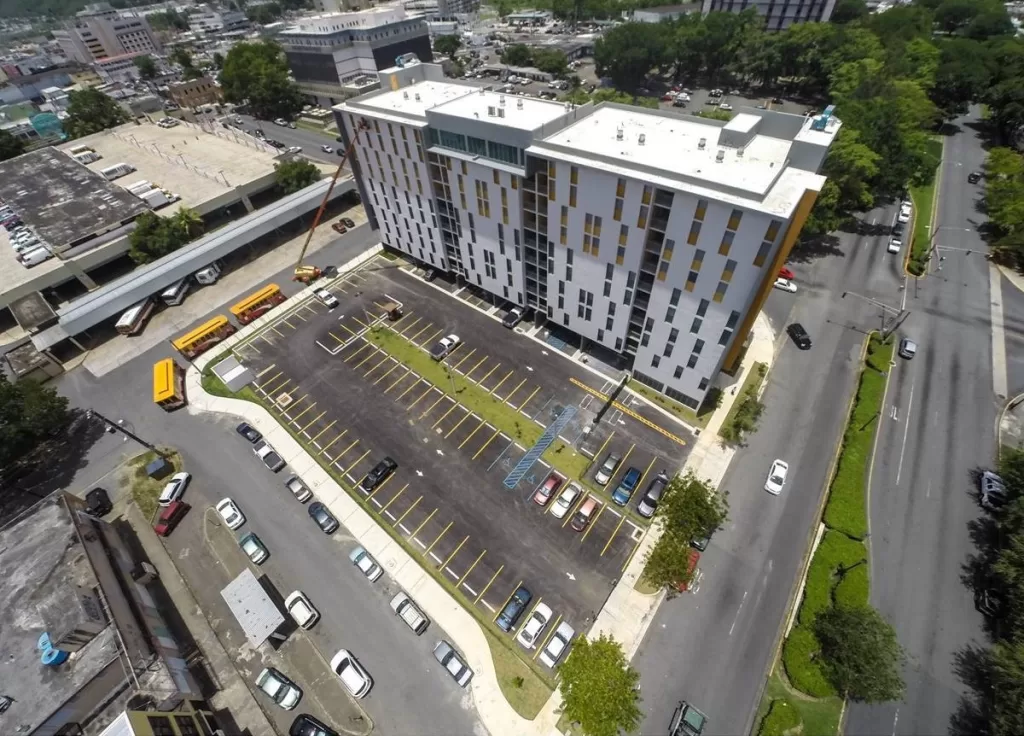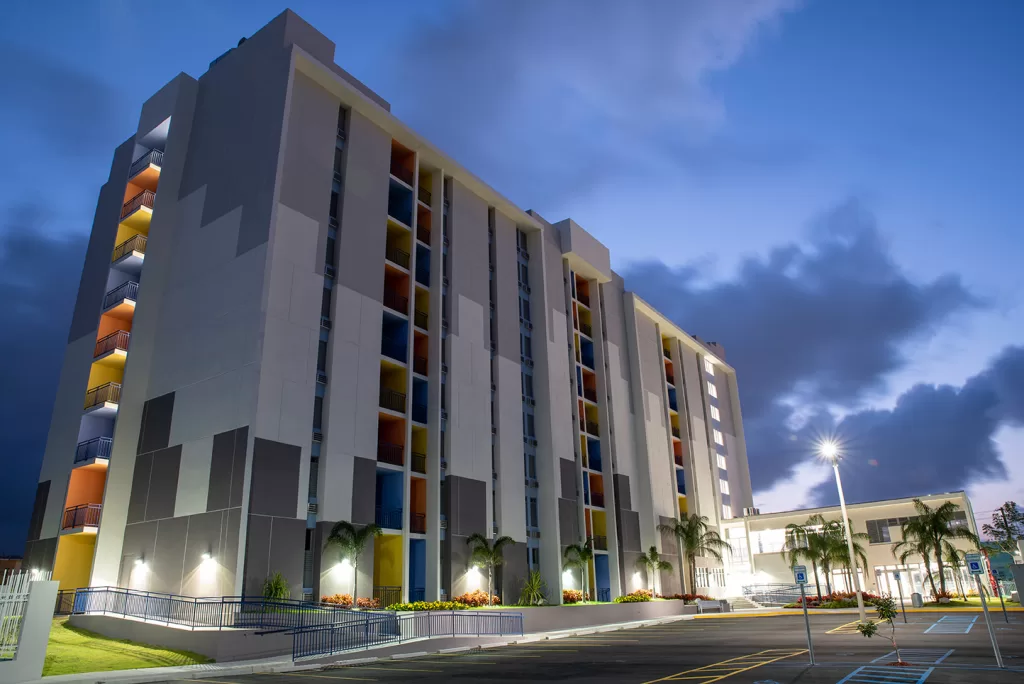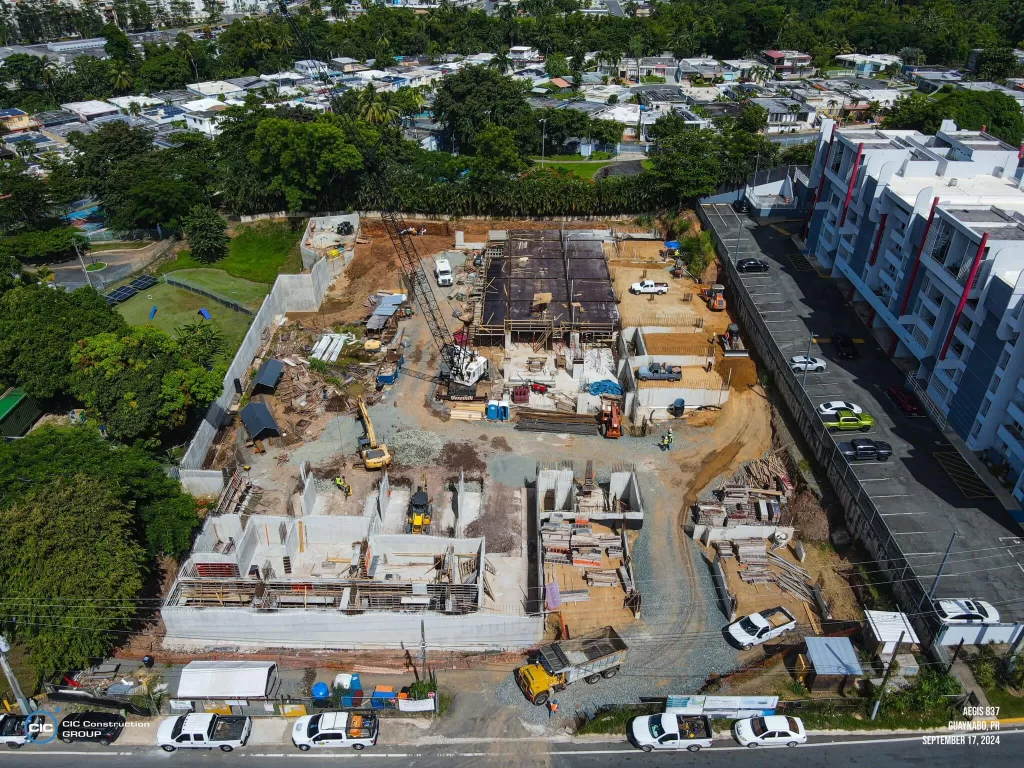Bahia Apartments
Cataño, Puerto Rico
ERB arquitectos, PSC
$30 million
General Contractor
Situated on a .61-acre lot, Bahia Apartments is an upcoming multifamily housing project that is currently under construction. The project boasts a total of 104 apartment units across 1, 2, and 3-bedroom configurations. Rising across 8 of its 12 floors, the building is strategically designed to offer a panoramic view of the San Juan Bay from its main pedestrian’s access.
The lobby space has a double-height, highlighted by the staircase that leads to the second level. Along the lobby, the first three levels of the building contain parking trays with designated space for bicycles. Additionally, services areas are located along these floors to facilitate access for installation and maintenance, including mechanical rooms and cisterns.
Administrative offices are situated on the third level, strategically placed adjacent to the laundry area. A terrace and a lounge have been conveniently designed to function as gathering or waiting spaces while the residents attend to their laundry needs. The housing units are distributed among the fourth and eleventh floors, with the majority featuring 2 bedrooms. The bedrooms combinations have been considered according to the current needs of low- and moderate-income families. All residences include a balcony, providing visual access to the Bay of San Juan along and its skyline.



