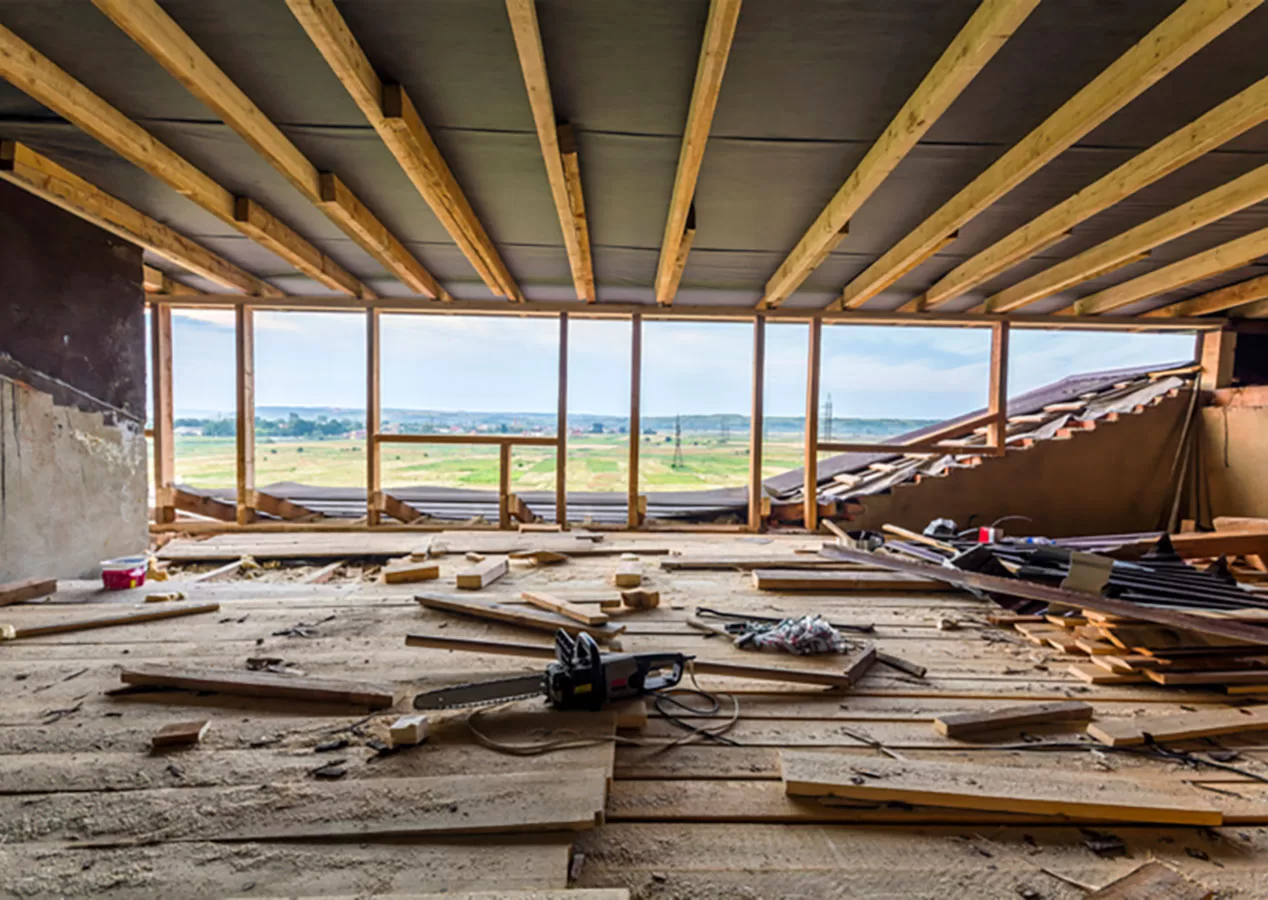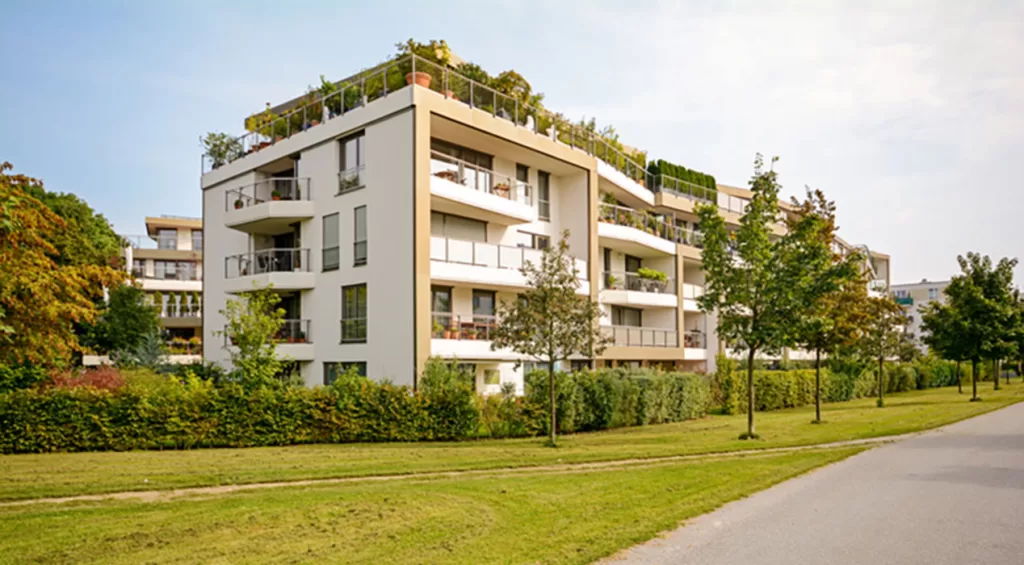



Commercial building design continuously evolves as architects and designers shift their focus on business productivity and efficiency and as they incorporate new materials and technology in their designs. Recently, they’ve also had to deal with budget, material and time constraints caused by pandemic-related supply chain issues and labor shortages.
When the way a company does business changes, the spaces where it conducts its business must change. Remote work, online shopping, interactive home gyms, telemedicine and other new ways of getting things done have disrupted the way we live and work and, hence, the spaces where we get things done.
Here are 10 ways in which commercial design is going with the flow in our post-pandemic world.
For several years, commercial buildings have been moving away from compartmental, boxy spaces in favor of more open, inclusive environments. A need for adequate social distancing during the pandemic—especially in public areas, such as lobbies and waiting rooms—is driving this trend further. At the same time, remote work is causing the space typically dedicated to staff to shrink while emphasizing a need for larger meeting rooms.
As the needs of businesses change, open spaces can be easily modified through partition walls and other temporary interior constructs.
Another byproduct of the Covid-19 pandemic has been a growing need for additional outdoor spaces where people can work, meet, eat, socialize, etc. Consequently, more businesses are turning to design and architectural firms to add or expand their outdoor spaces, such as patios, terraces and courtyards.
Not every building can have an outdoor space, so designers are bringing the outdoors inside through biophilic design. More and more commercial buildings are adding plants, living walls, natural light, roof gardens, wood, stone and water to their spaces. The benefits of biophilic design are many, including stress reduction, improved cognitive function and enhanced mood and creativity at the workplace.


With the Covid-19 virus in the air, not to mention other bugs, it has become more important than ever for businesses to mind the purity of their air and invest in air conditioning and filtration systems. Superior ventilation is extremely important, so more commercial properties are opting for systems that extract stale indoor air and filter in fresh outdoor air instead of systems that recirculate the air.
Green commercial design is gaining ground in a variety of industries, especially retail and hospitality. As consumers become aware of the impact of their actions on the environment, they choose to spend their money on brands that match their values. As a result, eco-friendly elements such as recycled materials, energy-efficient windows, daylighting and solar energy are showing up more and more in commercial buildings.
Natural light is fast becoming a staple of commercial design. Developers, architects and designers have made it a priority, and the public has learned to expect it. A few large windows won’t do. The effective incorporation of natural light involves other elements, such as open concept walls and daylighting.
Daylighting is the controlled admission of natural light, direct sunlight and diffused-skylight into a building to reduce electric lighting and save energy. Daylighting takes advantage of outdoor illumination patterns and daylight-responsive lighting control systems to lower energy costs and create a more comfortable and productive working environment.
In many settings, virtual business meetings and e-commerce have become the norm, not the exception. In response to this growing trend, commercial architects and designers are incorporating integrated technology elements into their designs, including some of the following:
For decades, commercial streets used to be lined up with buildings that had no features to distinguish one business from the other. Even their signs were similar. These days, consumers expect (even unknowingly) brand cohesiveness between the exterior and interior of commercial spaces. Today, commercial architects and designers use colors, materials, motifs and hi-tech digital signage to boost brand messages and create a seamless transition between outward presentation and interior experience.
One downside of open floor spaces is that they can get noisy. An open layout lacks the walls that normally hinder sound waves from traveling freely throughout the space. One way to counteract this problem is by installing acoustic panels that dampen sounds.
As commercial design trends favor open spaces and bringing the outdoors in, more architects and designers are using frameless glass systems to create adaptable, multifunctional areas that can enhance a building’s square footage on fair-weather days but remain closed when needed.
Are you ready to discuss your commercial building project? CIC Construction Group provides a wide range of commercial construction services, from pre-construction to design-build, general contracting and architectural interiors. In operation since 1983 and with offices in Puerto Rico, North Carolina and Florida, we have built a reputation for exceeding our clients’ expectations and earning their trust and loyalty. Contact us today!